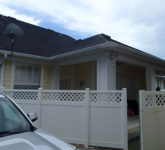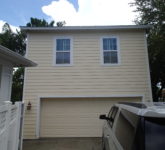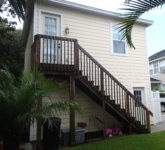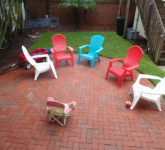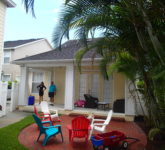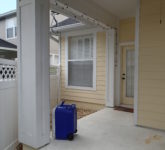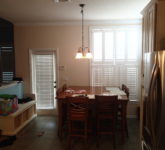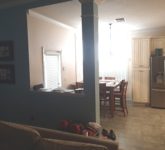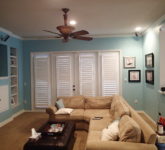#28 Custom Addition - Garage Breezeway in Tampa, FL
Custom Addition in Tampa
Addition w/ Interior Renovations:
For this project, we added an enclosed breezeway to the home along with a complete stairwell. We also opened up the room leading into breezeway, making it brighter and wider. We also completed the following for this custom home addition project:
*Added attached, enclosed breezeway w/ stairwell. Opened up room leading into breezeway.
- Remove existing block walls to breezeway
- Form/ pour concrete footers, multiple slabs, stairs
- Remove/ relocate exterior support column
- Install 22' steel beam, allowing for an open porch area.
- Frame walls new interior walls, stairs, and stairwell
- Exterior sheathing with Hardy Board siding & trim
- Install pre-engineered trusses, roof decking, shingles
- Supply/ install window and doors (interior & exterior)
- Install plank tile & carpet
- Custom/ built-in storage area with ‘weathered’ glaze
- Custom/ built-in desk with ‘weathered’ glaze and granite counter top
- Custom handrail with ‘weathered’ glaze
- Door casing- base boards- wood window sills- crown molding
- Install new/ relocate AC unit.
*Additional AC was required for the new living area. - Contemporary lighting, fans, exterior lighting
- Drywall- texture- painting (interior & exterior)
- Install seamless gutters w/ down spouts tying into underground drainage pipe(s)
- Coordinate installation of pool, pavers, landscaping, underground drainage system
Phone
727-754-6648



















